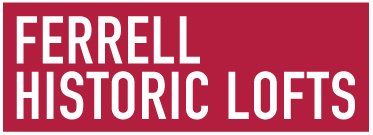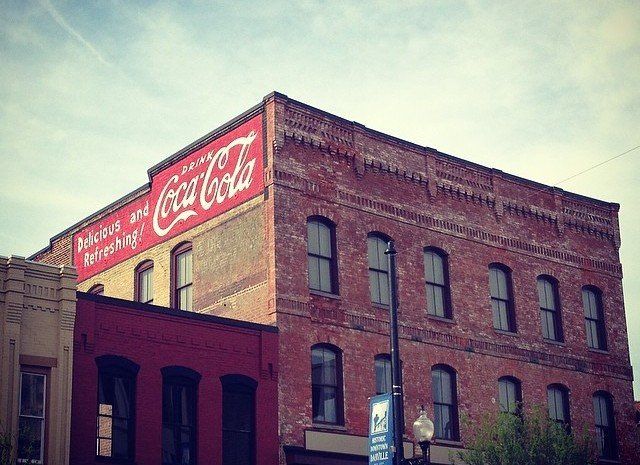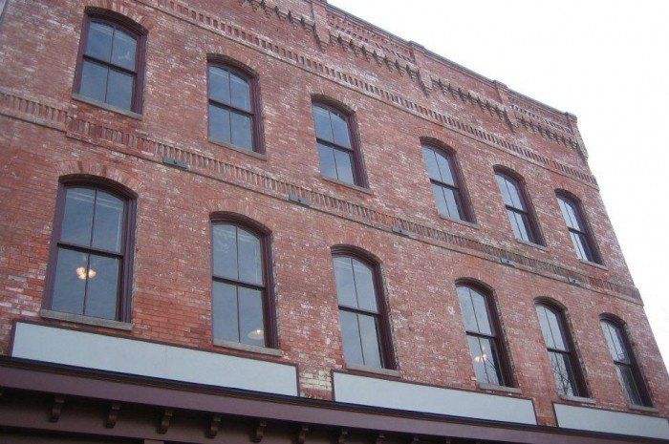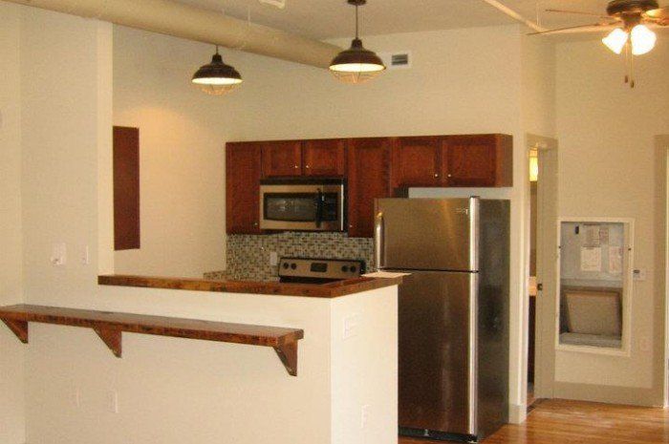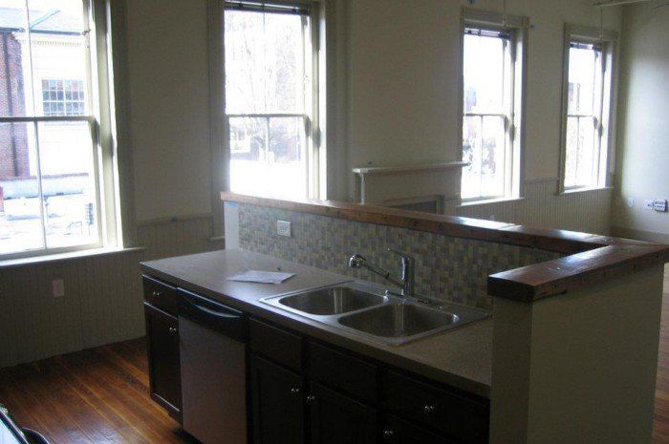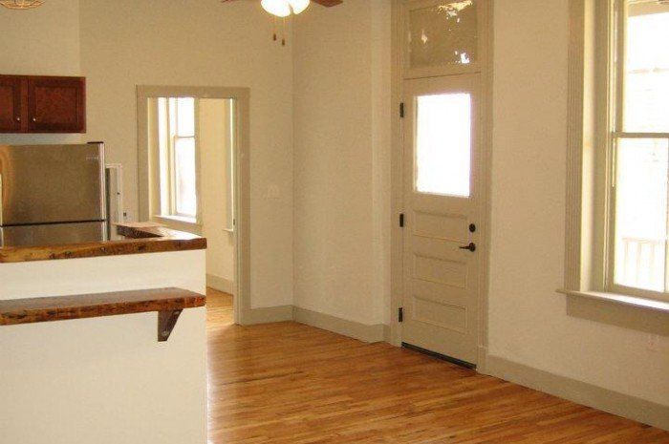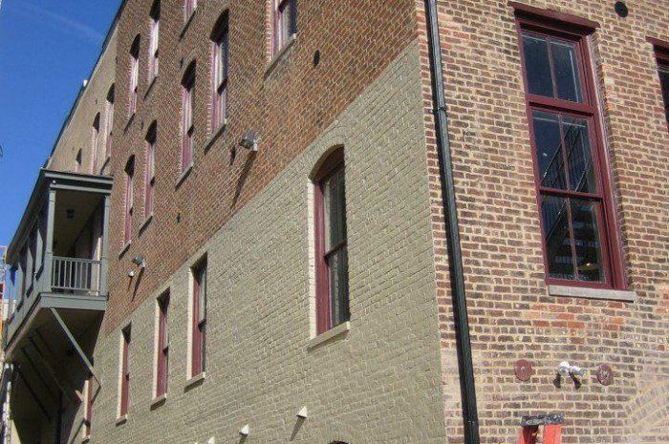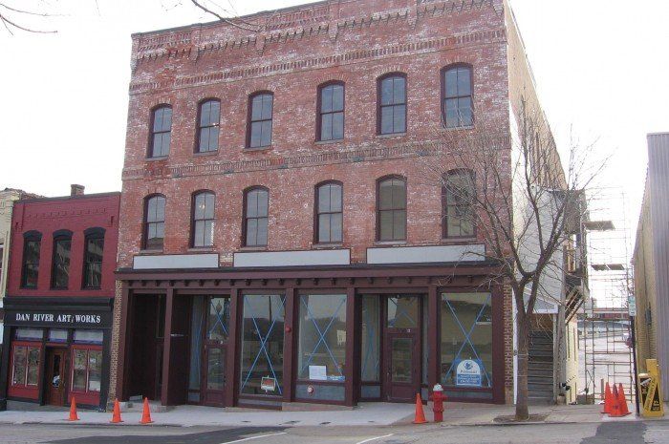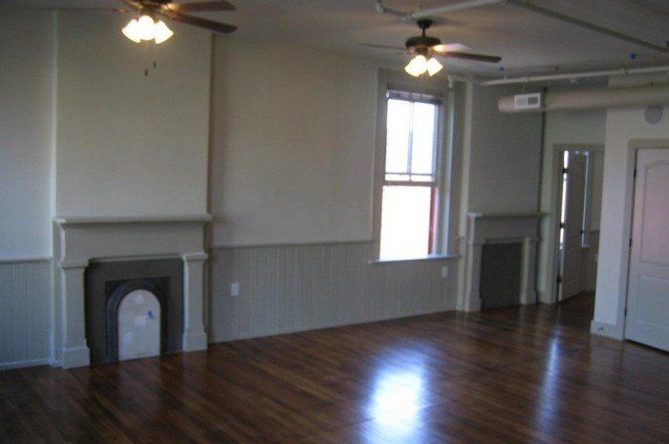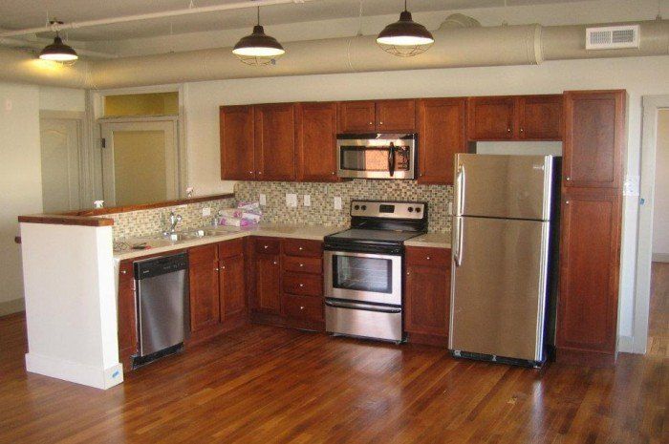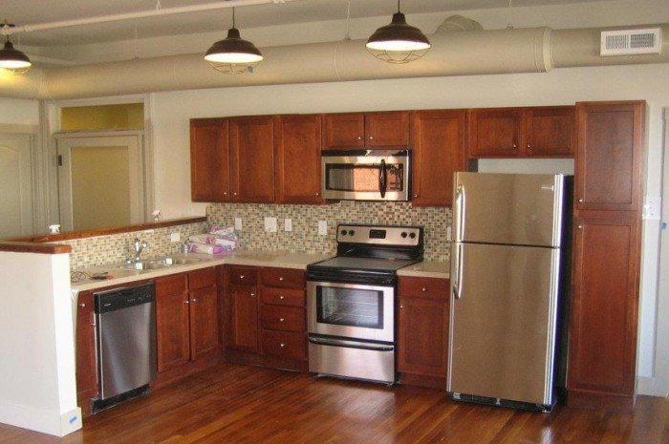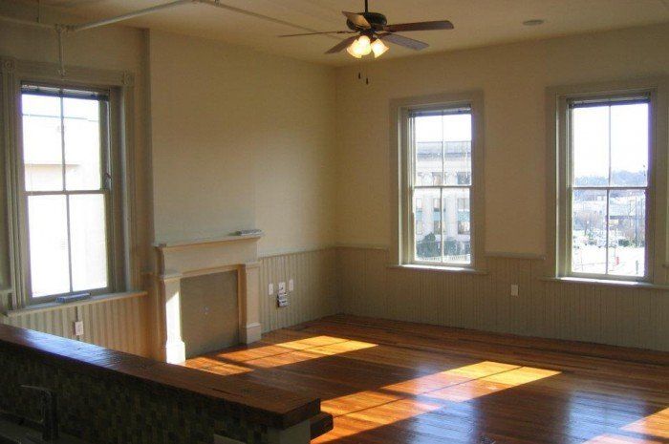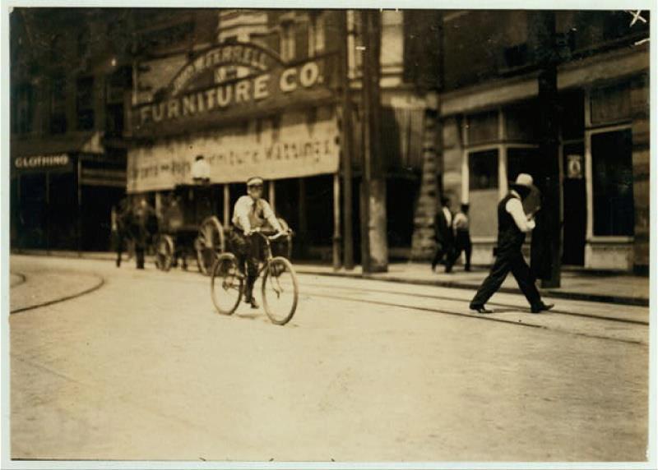Property Details
PROPERTY DETAILS
Contact Us
- Fitness Center
- Spacious one and two-bedroom loft apartments
- Large windows in every unit
- Loft designs that take advantage of the high ceilings
- Hardwood floors
- High efficiency heating/air units
- Exposed metal ductwork
- Stainless steel appliances
- Ceramic tile baths
- Ceramic tile kitchen backsplashes
- Cultured marble counter tops in the baths
- Washer & Dryer hookups in every unit
- Exposed brick
- Common Laundry Room for residents that don’t own personal washer & dryer
- Spacious closets
- All units efficiently wired for wireless internet and cable
- Dedicated site parking immediately adjacent to building
Policies
Fees and Deposits
Application Fee: $45 per application.
Deposit: Equal to first month’s rent (No Administrative Fee). Units will be held upon receipt of deposit.
Pet Policy – Limit 2 pets per apartment
Dogs: $300 non-refundable pet fee AND $50/month additional rent per pet
Cats: $300 non-refundable pet fee AND $25/month additional rent per pet
Pets per apartment – 2
Lease Terms
Typical leases are for one year
Shorter-term leases subject to increase and availability
Parking
One dedicated parking space provided for each unit
(Unit availability/availability dates must be verified with property manager)
(Limit two occupants per bedroom)
History
533-535 Main Street (The Ferrell Building) was built between 1877 and 1886 by tobacconist S. H. Holland. During its early years the building housed many businesses including a general merchandise store, a metal shop, a cabinet shop, a billiard parlor, a cinema, and a women’s clothing store. The John W. Ferrell Furniture Company occupied the ground floor for many years, selling furniture, carpets, and other household items from its “warerooms” in the building, and also providing undertaking services. A commercial school operated out of the upper stories of the building during the first two decades of the twentieth century. The Empire Cafe was located in the building in the 1920s, followed by the Tuxedo Restaurant in the 1960s. In the early 1940s, former WPA artist Carson Davenport maintained a studio in the building.
After sitting vacant for several decades, the Ferrell Building was restored by the developers/owners throughout 2011 and proudly returned to its rightful place of prominence on Danville’s Main Street as Ferrell Historic Lofts in January of 2012.

